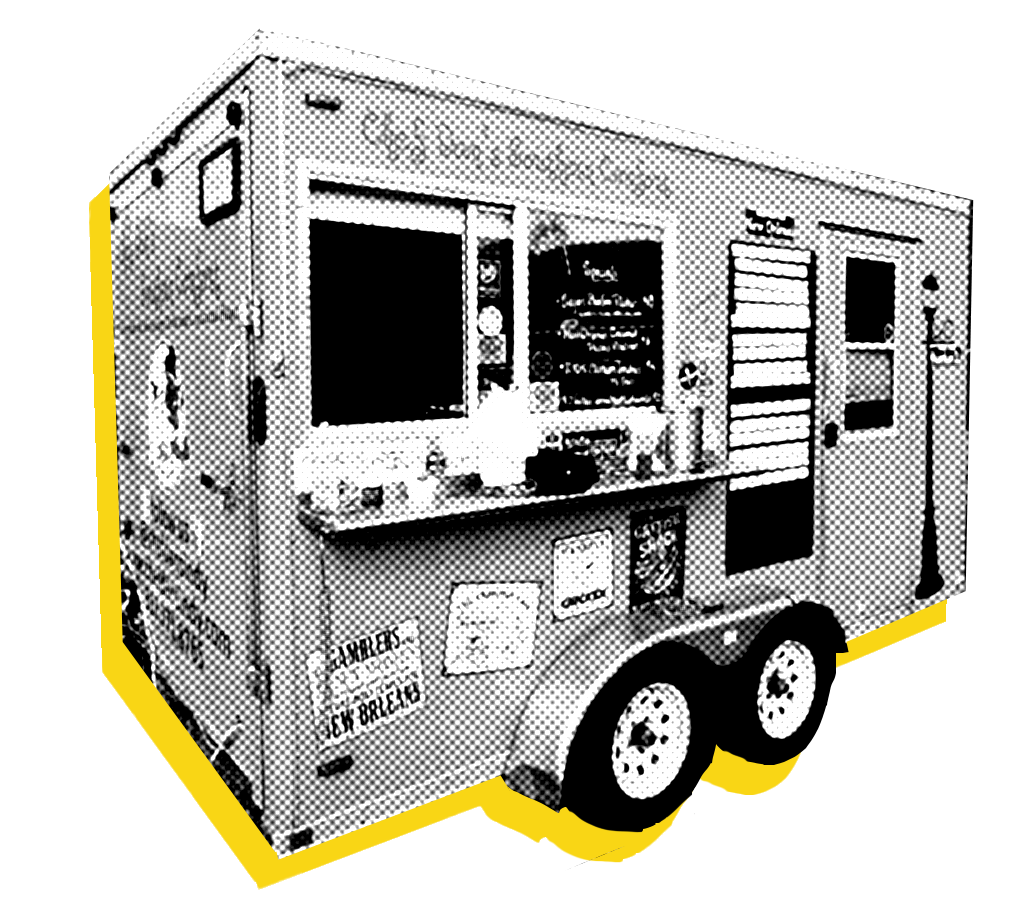darcelle xv plaza
TERMINAL STUDIO | URBAN DESIGN | PLACE MAKING
A love letter to Portland’s food carts and unique cultural identity.
This project was Natalie’s terminal studio and built off of the experience she gained working with Friends of Green Loop on the Cart Blocks. Proposing a design for the currently demolished Darcelle XV Plaza, the project aimed to provide spatial justice for food carts and to create a safer and more vibrant downtown through a design which supports daily activation and seeks to express Portland’s unique identity.
the alder street food carts
Consisting of 60 food carts occupying a downtown parking lot for 20 years, the Alder Street Food Cart Pod was one of Portland’s oldest pods and biggest tourist attractions.
The pod was evicted in July of 2019 to make way for the Ritz Carlton.
The cart owners were given 30 days to pack up with nowhere to go.
The City had initially promised a new site within 2 months of the eviction.
It was 2 years before the carts were officially granted a site, becoming The Cart Blocks.
Graphic depicting the displacement of the Alder Street Food carts, information courtesy of the Friends of Greenloop and PSU study “Food Cartology” pg. 24
Efforts have since been made arguing for the use of a neighboring park, now known as Darcelle XV Plaza, as a new home for the carts, honoring the pod that once stood.
darcelle xv plaza
Kitty corner to the original cart pod location, the park Darcelle XV Plaza, recently named after the great late drag queen Darcelle, an icon in drag history, has been up for debate as it is in the process of being redesigned.
With multiple communities having significant claim to the site, including but not limited to the queer/drag community, the food carts, the bike community, and downtown neighborhoods the design for the site had a lot of identities to represent.
A guiding reference for the design choices of this project were the results of a large community feed back event hosted by the Portland Parks Foundation for the park in spring of 2023, pictured below.
The project also aimed to address key issues effecting downtown Portland such as lack of foot traffic, lack of business, and street safety.
The resulting design places the food carts front and center, acting as a facade to the plaza, activating the sidewalk and providing more eyes on the street for safety.
Covered sections of the plaza allow for year-round use. The pink polycarbonate would create a warm, glowing environment below, seeing Portlander’s through the gray winter.
Native garden beds and flowering trees provide lush green. Fifteen concrete columns throughout the structure act as on outdoor museum, decorated by art and informational plaques informing the visitors about Darcelle and other relevant Portland history.
The structure encompassing the site acts as a base to morph the space into an array of experiences and events.
The central core transforms from a music stage to a drag stage, pop up market, art gallery or any number of art installations.
site plan
The buildings on site act to support food cart owners as well as events hosted in the plaza.
The carts as well as a small market/flex space provide daily operation for the site, saving it from becoming an empty “no man’s land” of public space.
A visiting chef booth would spotlight local cart owners from around the city, or those hoping to gain enough support to start a cart of their own.
A small commissary kitchen on site also supports those not yet able to afford their own cart, as well as allowing current cart owners the space to expand into catering.
The 2nd story break room provides respite and personal storage to the cart owners on site. A small office would house admin staff working to support the needs of cart owners, coordinate plaza events and be an in-person resource for those navigating the bureaucracy of starting a cart for the first time.

